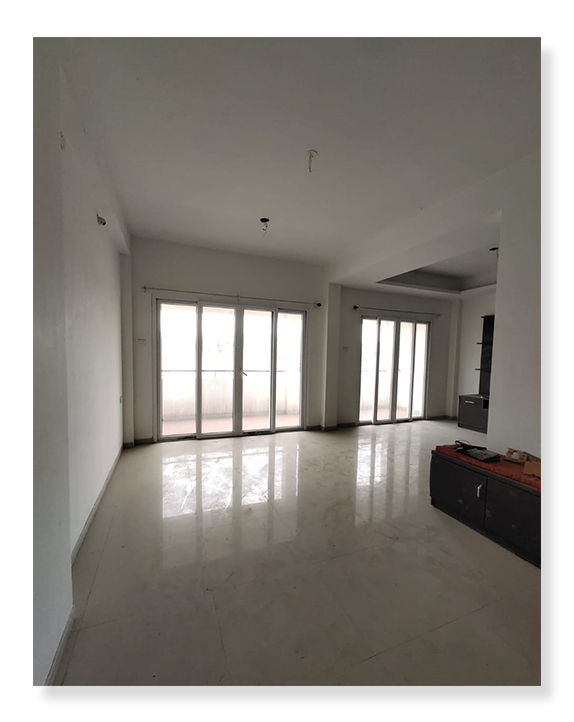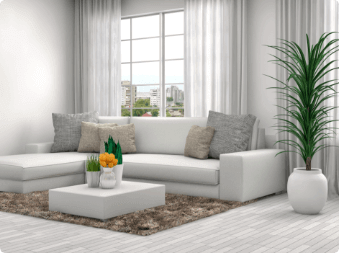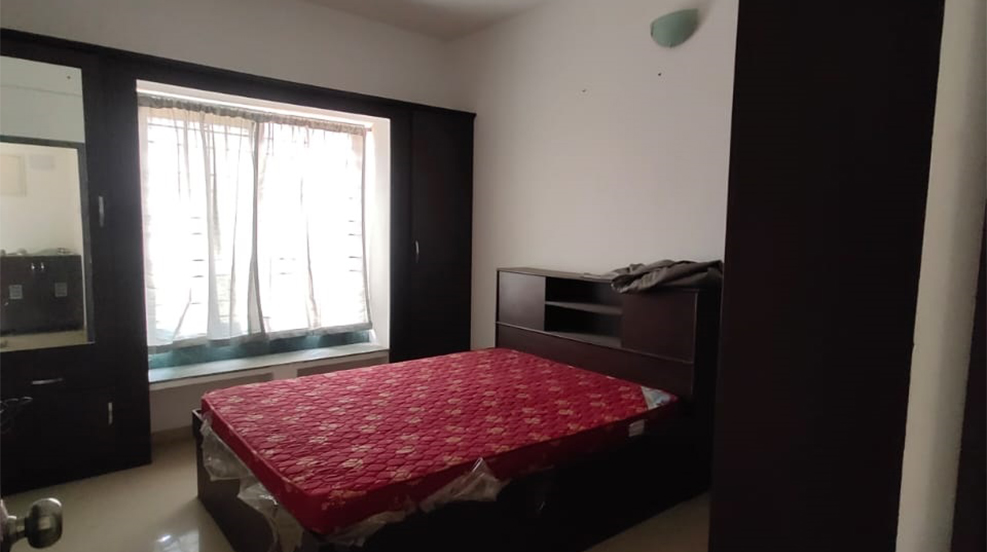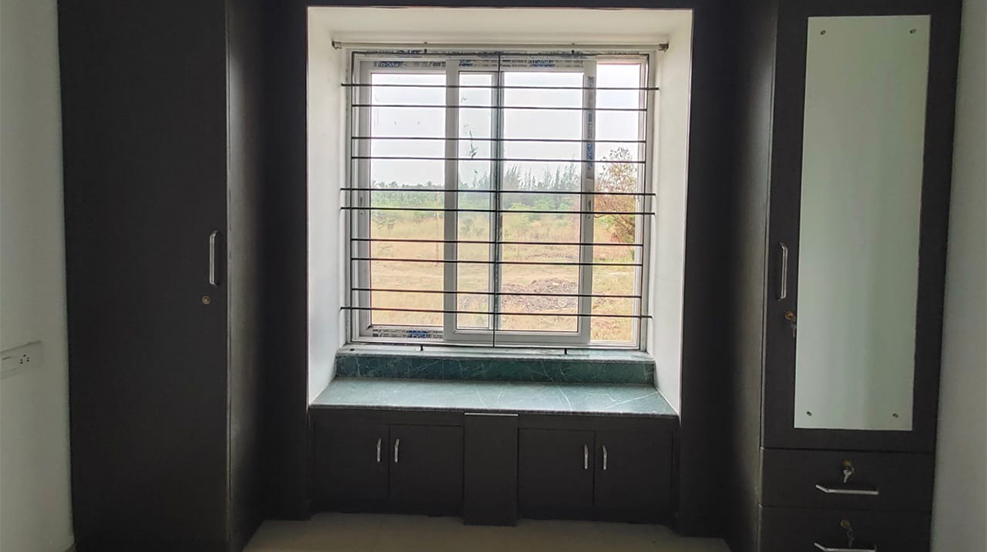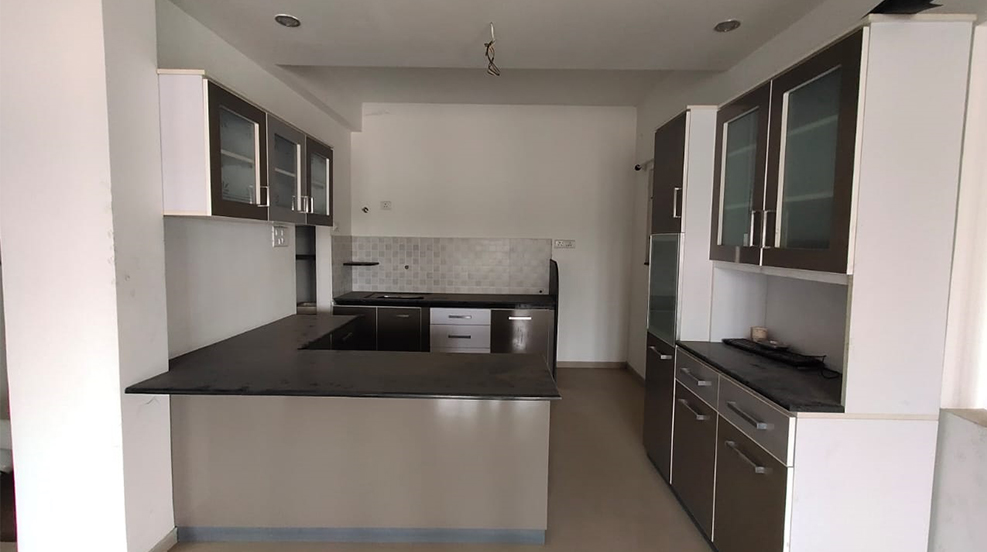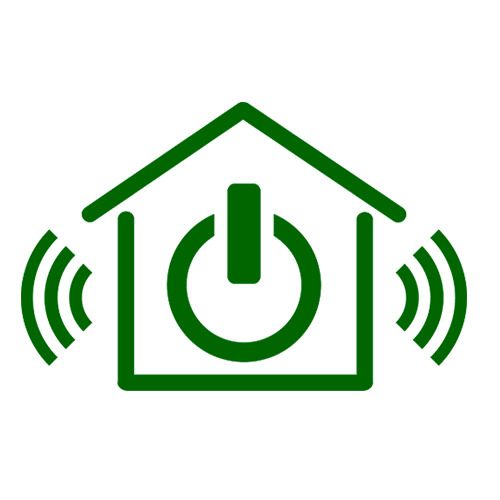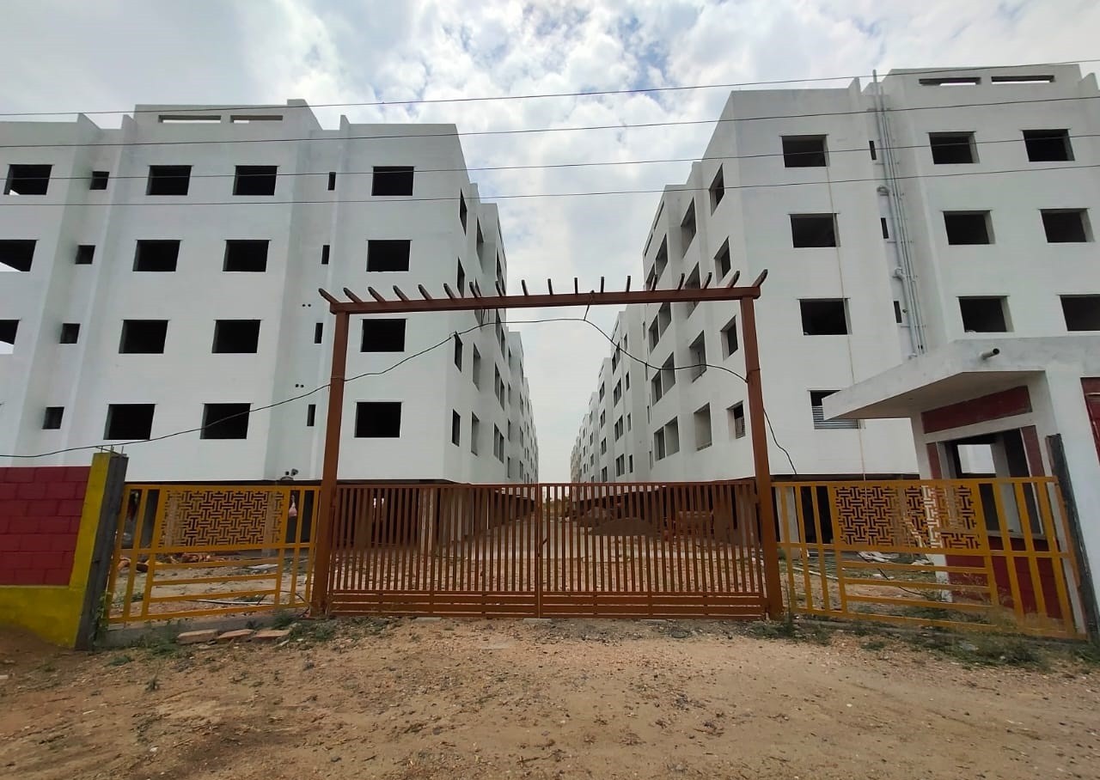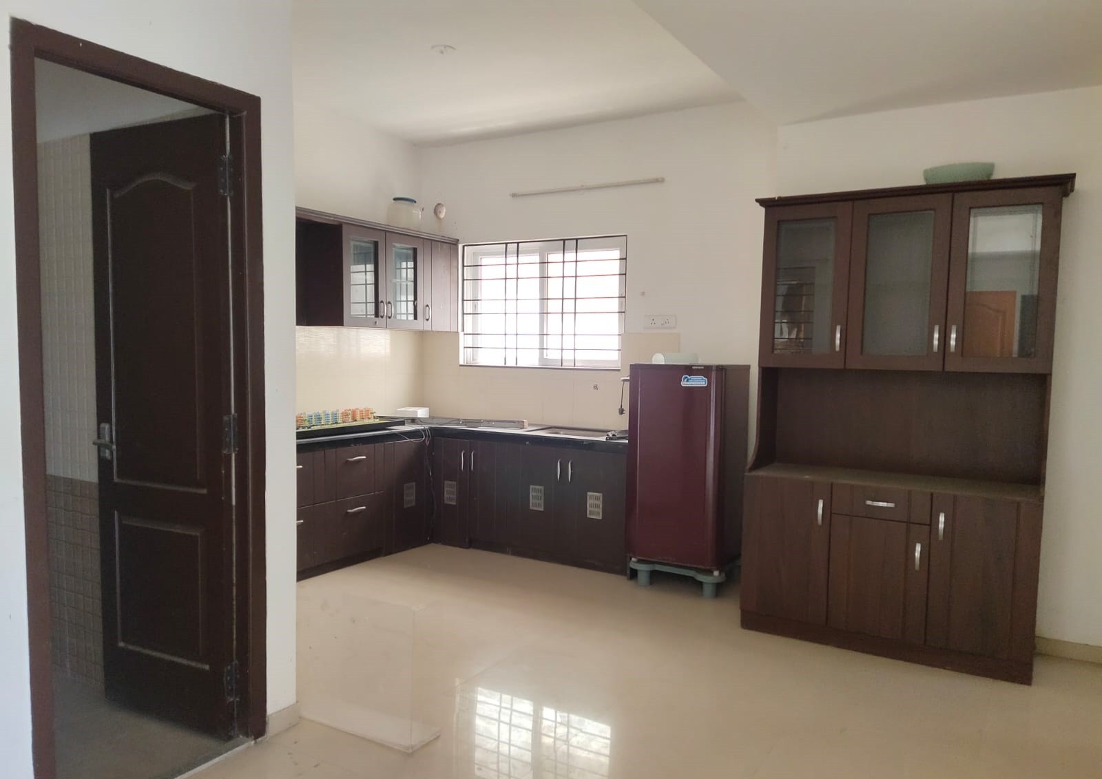Get Support
+91 93604 86148
About Us
The Leading Real Estate Rental Marketplace..
A Tradition of Excellence, Integrity, Knowledge and Service for more than 60 years, at SRK Infra City, you are the priority. We esteem your business and will provide you with exclusive focus, commitment and administration you merit. We pride ourselves in out Ethics, Righteousness, Progress, Expertise , and Customized Care.
- Smart Home Design
- Beautiful Scene Around
- Exceptional Lifestyle
- Complete 24/7 Security
560
Total Area Sq
197K
Apartments Sold
268
Total Constructions
340
Apartio Rooms
About Us
Today Sells Properties
A house plan or floor plan is an attracting to scale that shows the view from a higher place. It shows the connection between rooms, spaces, and other actual highlights of the home. A 2bhk house plan will ordinarily have the aspects between dividers to indicate the room size and divider size.
- A house plan is the ideal medium to imagine the thoughts of the planner for the potential homebuyer
- It assists the purchaser with seeing what their home could like once completed for forthcoming private ventures
- The Soul is a mindfully planned private complex in the space of New Town in Coimbatore. The house plan of every level in The Soul is accessible for possible homebuyers to check out.
- With elite wellness and amusement focuses, all day, every day relentless security and a large group of other all around arranged conveniences.
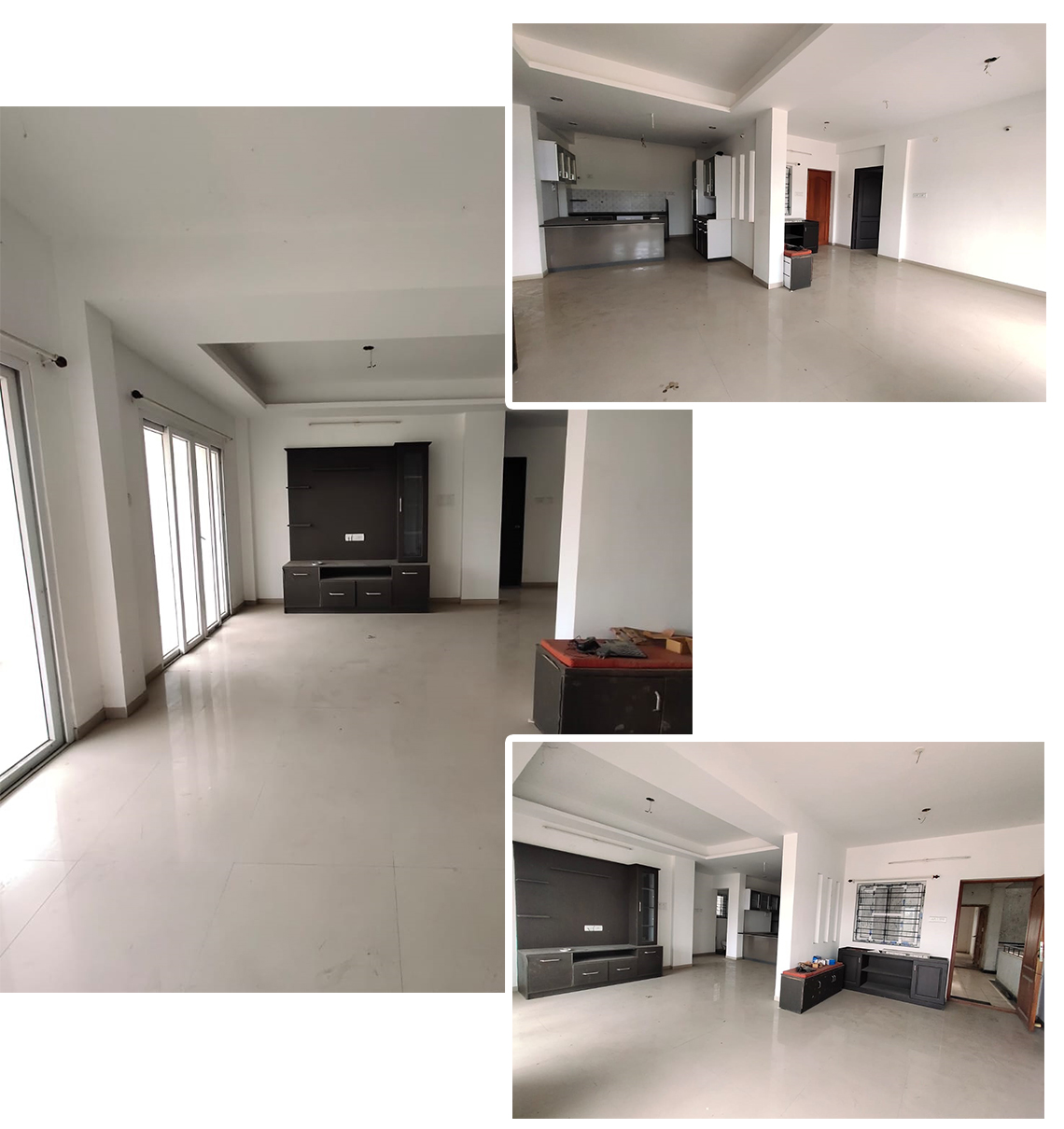
Our Aminities
Building Aminities
Apartment Sketch
Apartments Plan
3BHK - 1203Sq.Ft.
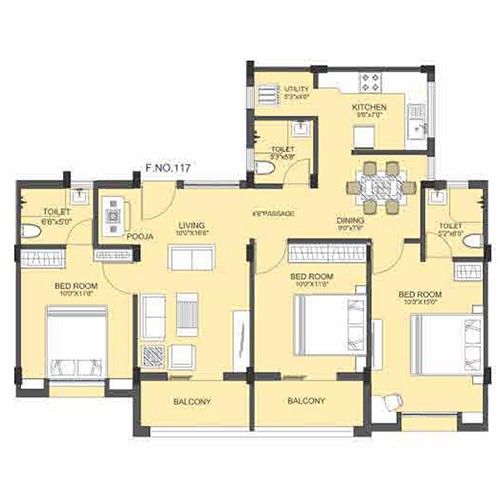
3BHK - 1203Sq.Ft
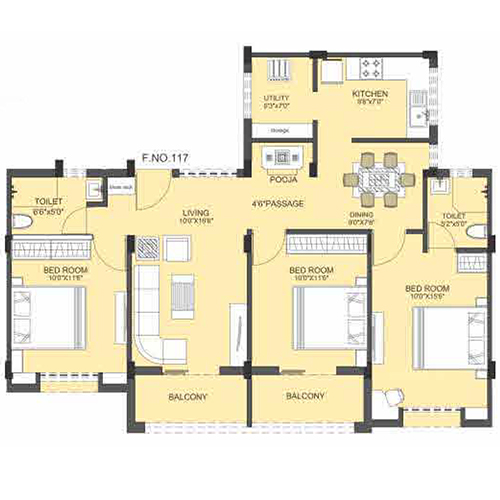
2BHK(1203 Sq feet)
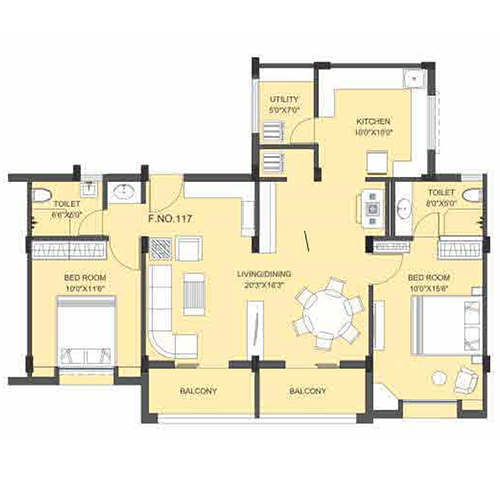
2BHK(939 Sq feet)
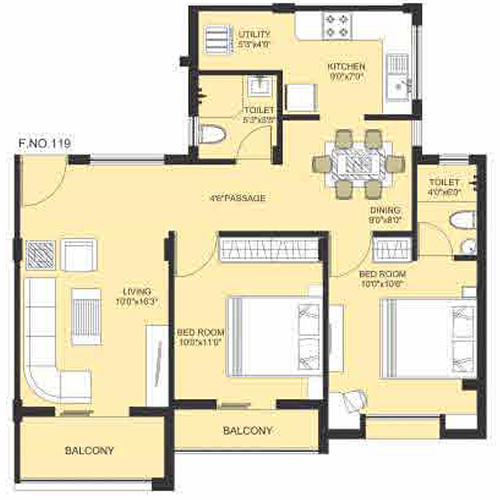
Our Testimonial
Clients Feedback
Looking for a dream home?
We can help you realize your dream of a new home

